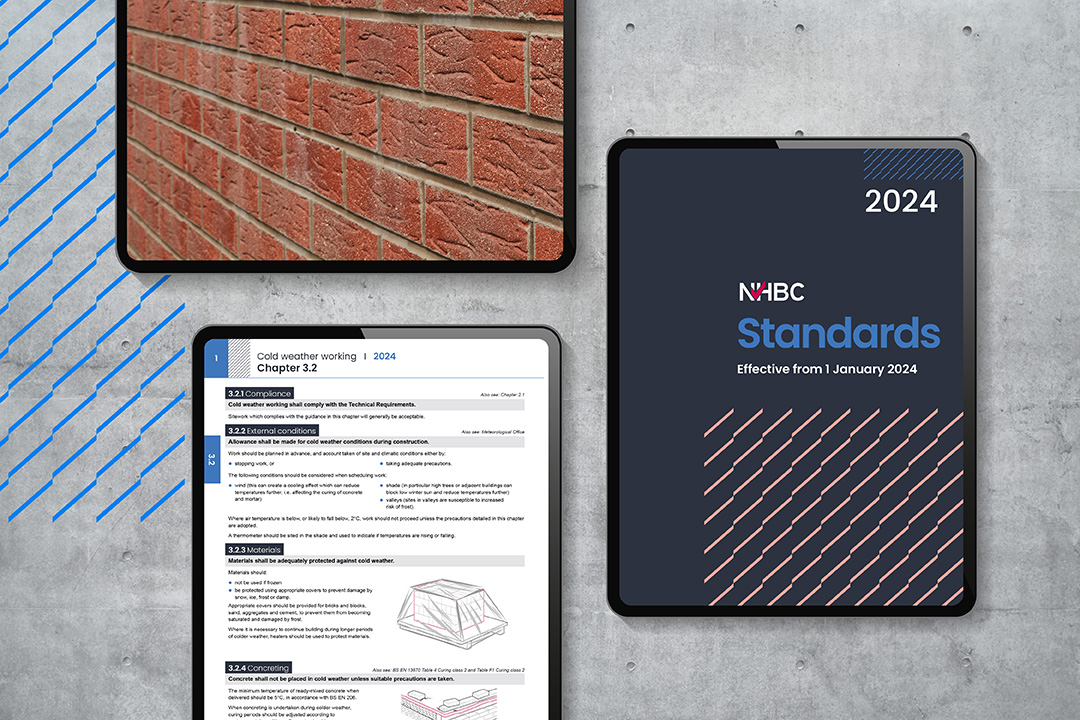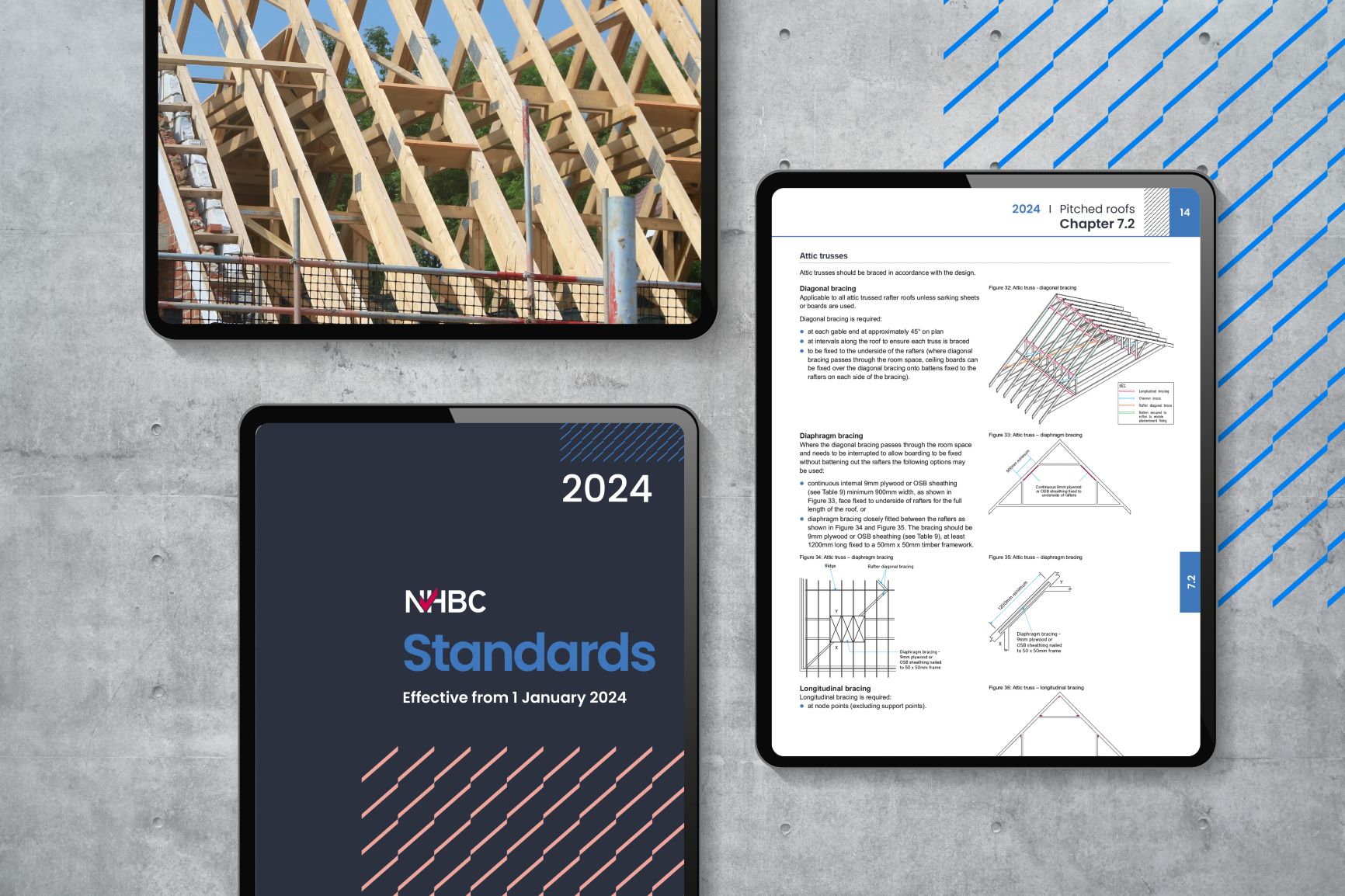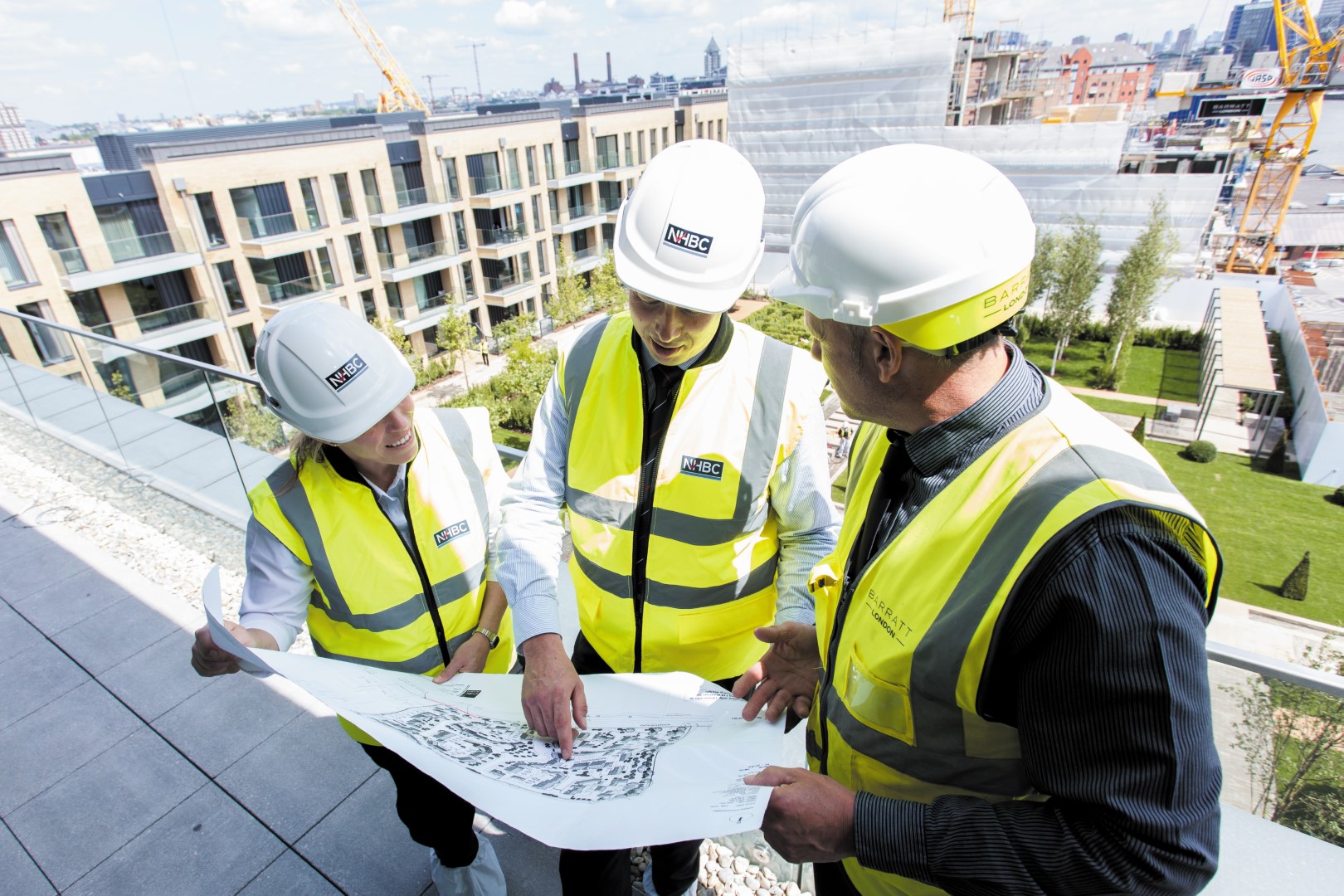
NHBC Standards 2024
NHBC Standards 2024 is the current version and available to view online. It applies to new homes where the foundations were started on or after 1 January 2024.
View moreYour essential guide to house building from foundations to roofs and finishing

The NHBC Standards define the technical requirements and performance standards for the design and construction of new homes registered with us and provide guidance on how these can be achieved.
Our dedicated Standards team is committed to continuous improvement. They work with stakeholders across the industry to ensure that the NHBC Standards keep pace with regulatory change, reflect the latest consumer expectations and the industry’s needs. This means that the Standards are always relevant, providing additional support and guidance to help builders and developers to raise standards in house building by championing high-quality homes and protecting homeowners.

NHBC Standards 2024 is the current version and available to view online. It applies to new homes where the foundations were started on or after 1 January 2024.
View moreWant a printed copy? You can order a copy through our shop.
These are the most significant changes:
We’ve also made changes to:
Stay informed about the changes using our video series
The Standards for Conversions and Renovations provide guidance on the type of project that will be acceptable to NHBC, the scope of the survey(s) and work that will be required.
Conversions and renovations are projects that involve work to existing buildings or parts of existing buildings.
Examples include:




Clicks & Mortar includes all the latest information on the NHBC Standards and Building Regulations as well as details of NHBC training, webinars and other events. It’s the best way to regularly keep up-to-date with our technical news and more.

Any technical information contained on this website is produced by NHBC as guidance solely for all our builder customers as to how to interpret the technical requirements in relation to the warranty cover provided by NHBC under its Buildmark, Buildmark Choice, Buildmark Link, Buildmark Solo, Buildmark Connect or any similar product from time to time. It has not been created or intended for distribution or use outside of that purpose. The technical information contained on this web page does not constitute advice and is not to be relied upon by any third party. Nothing on this web page is intended to, nor should it be taken to, create any legal or contractual relationship. Any third party who chooses to rely upon the information contained on this web page shall do so entirely at their own risk and NHBC accepts no duty of care or liability, however caused, in connection with its use or reliance by any third party.