
Reduces risk
You can be assured that our team has thoroughly reviewed the investigation, ground remediation proposals and verification works.
De-risking and adding value to land for residential development
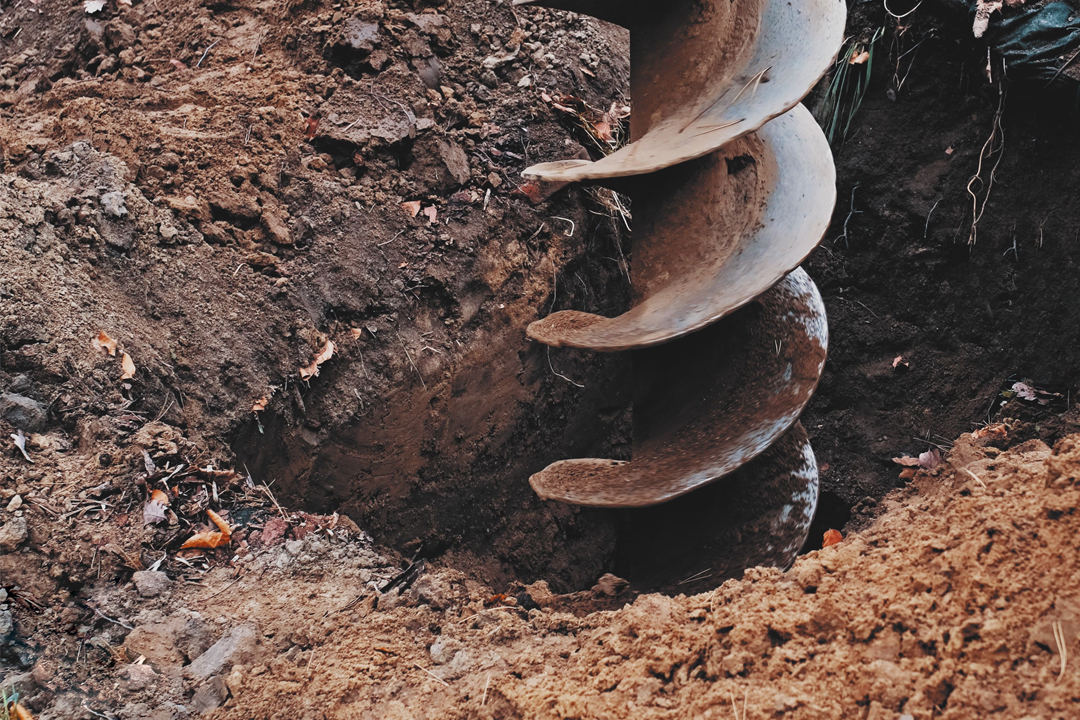
Our Land Quality Service removes the uncertainty about whether a site is suitable for future housing development. Our specialist team of geotechnical and geo-environmental engineers assess all forms of land at pre-development stage; from brownfield and geotechnically challenging sites to marginal and greenfield sites.
They have worked on some of the largest reclamation schemes in the UK and are available to support house builders (whether registered with us or not), strategic land developers, local and planning authorities, land agents, and anyone looking for specialist land quality advice on land intended for residential development.
Land that has an NHBC Land Quality Certificate is already de-risked. You can be assured that our team has thoroughly reviewed the investigation, land remediation work proposals and verification works for compliance with NHBC Standards for development. This gives you confidence in the site prior to registration with NHBC for our warranty and may add value and support you in satisfying planning conditions.

You can be assured that our team has thoroughly reviewed the investigation, ground remediation proposals and verification works.

Land that is already de-risked has increased value, offering a greater return on investment.

Our team can tailor and independently review proposals at any stage.
Our service is split into three stages in line with NHBC Standards 4.1:
Hazards Identification/Evaluation
Technical opinion of the acceptability of the desk study appraisal and site investigations against NHBC Standards.
Managing the Risks
Technical opinion of the suitability of the remedial and/or design solutions against NHBC Standards.
Documentation and Verification
Technical opinion that the verification evidence demonstrates achievement of remedial objectives and/or compliance against NHBC Standards.
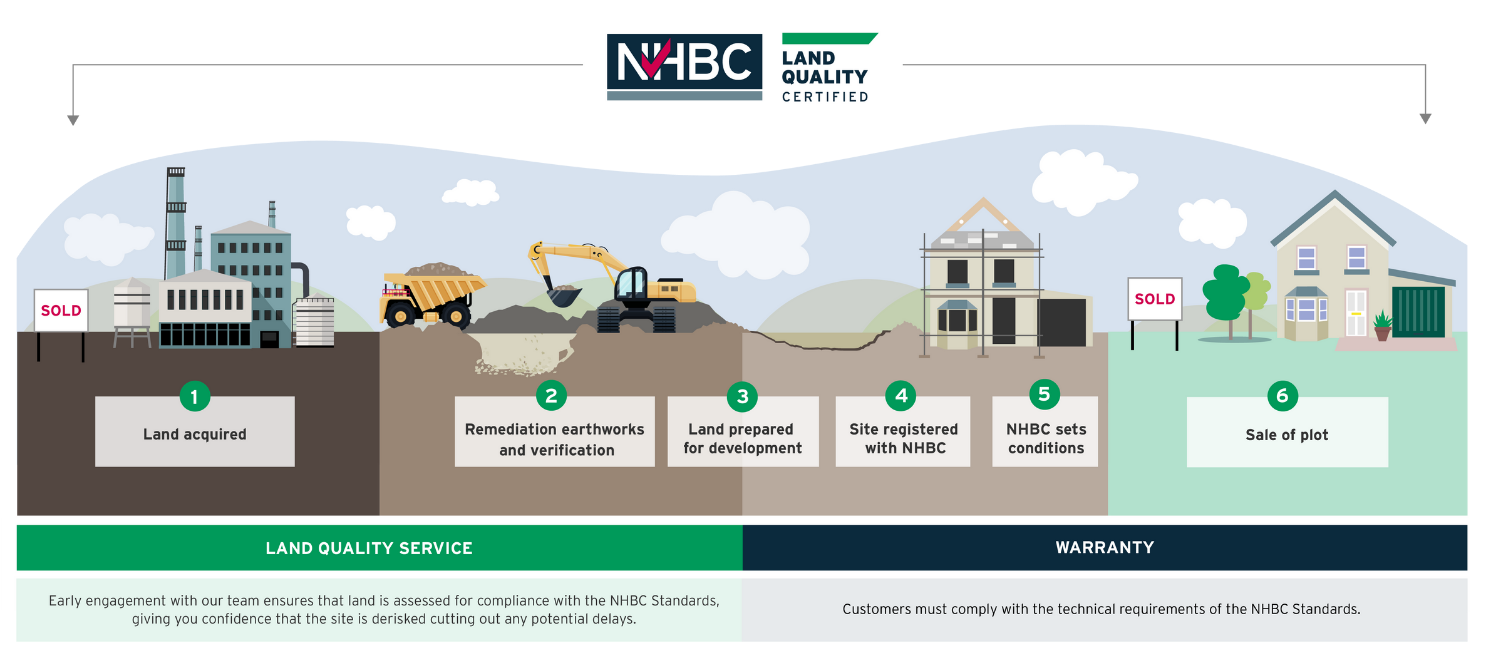
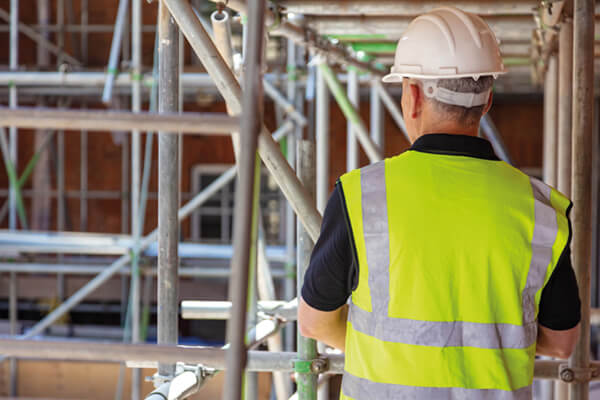
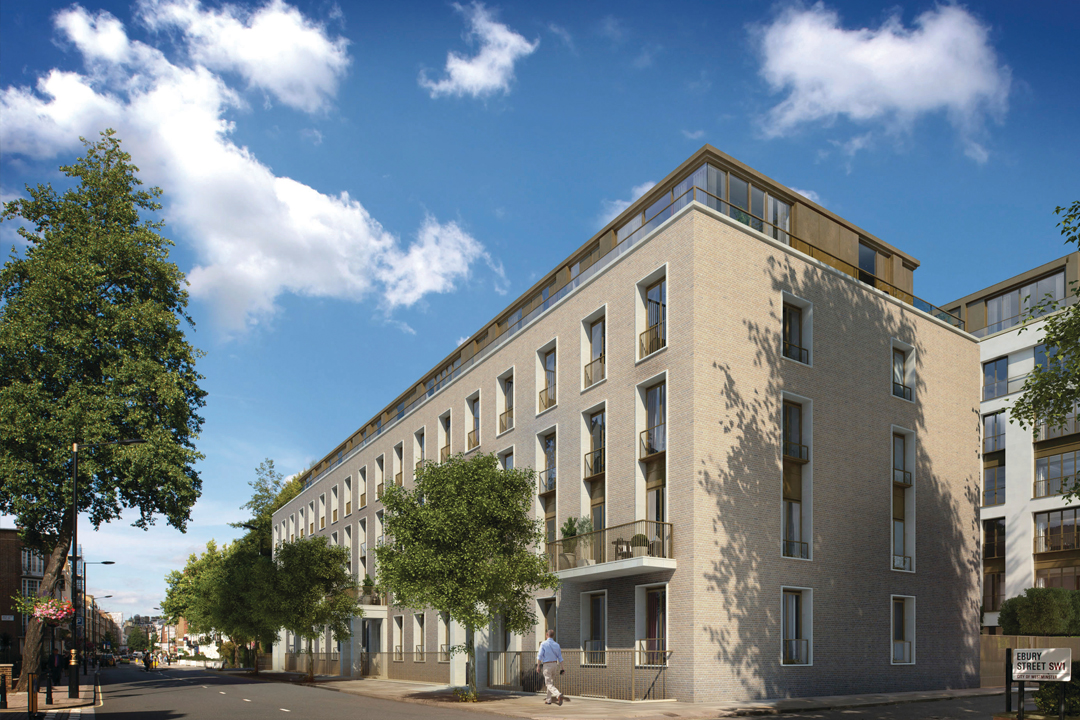
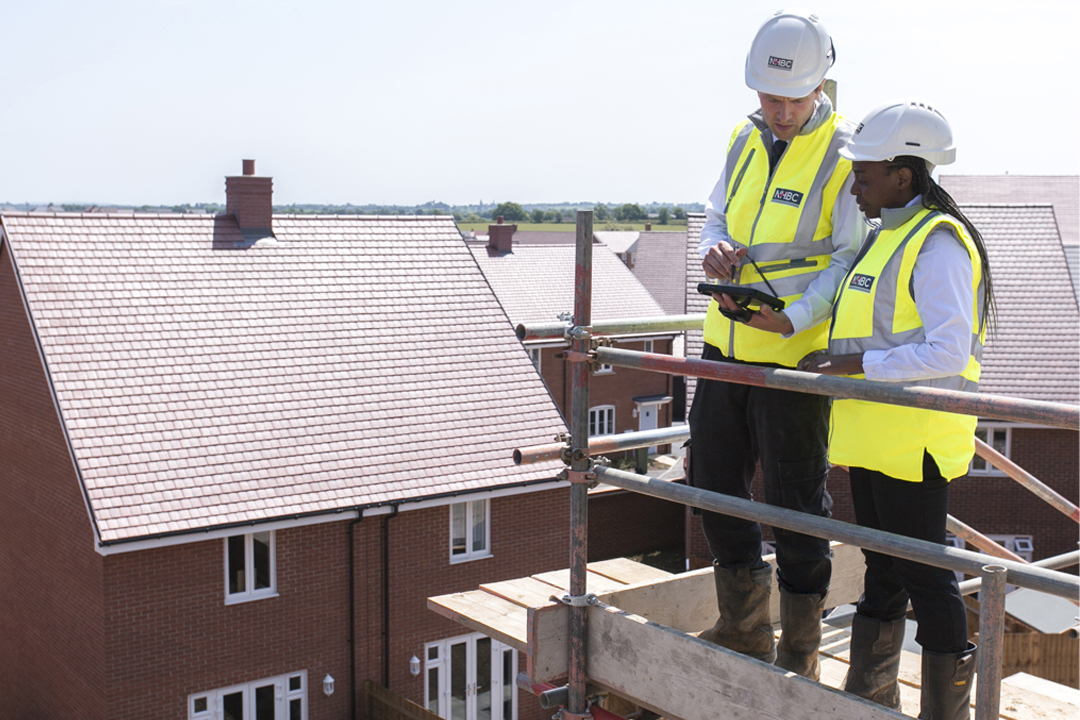
Taking the risk out of NHBC Standards compliance
Learn more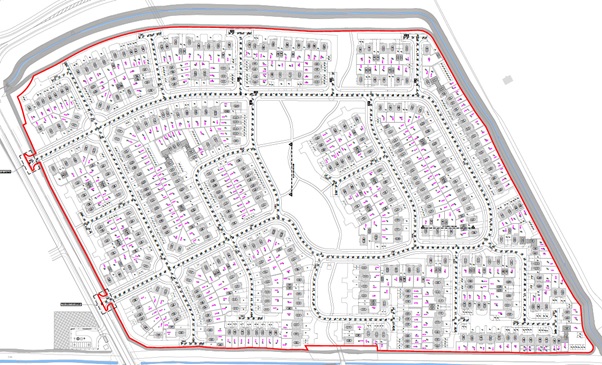
At the end of summer 2022 NHBC’s Land Quality Service (LQS) team was commissioned by Bellway Homes North West to undertake a review of the proposals for the redevelopment of former farmland in Deeside, Wales into residential dwellings.
Read now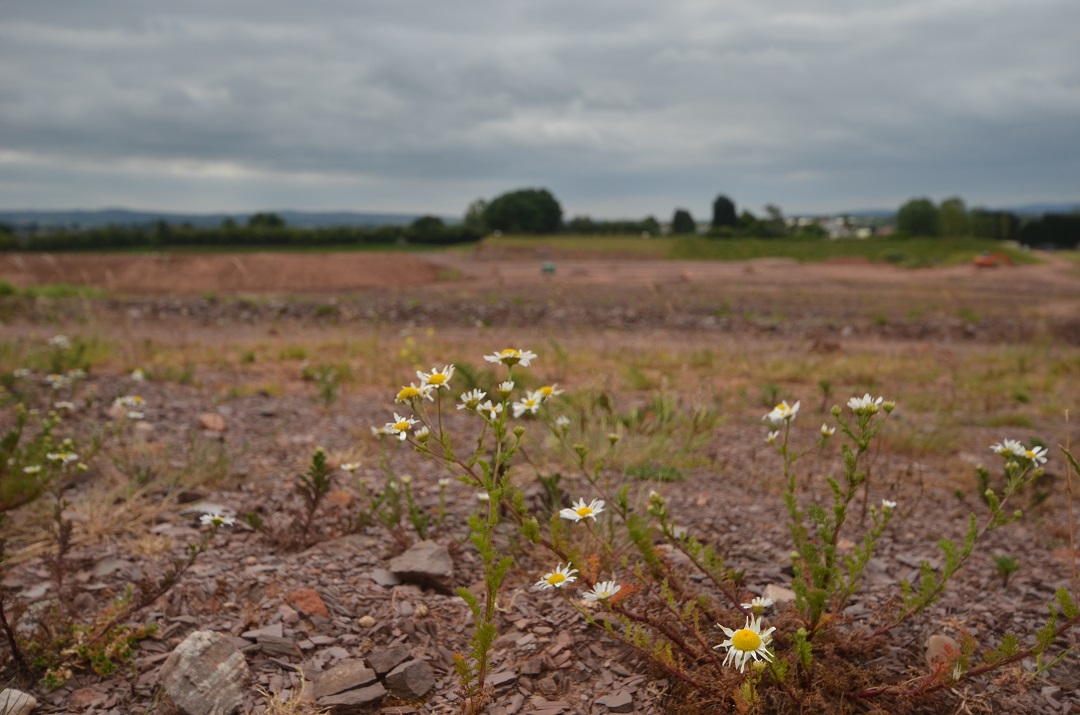
We initially worked with the client to review the remediation and earthworks proposals prior to outline planning consent being granted in 2012. The bulk of the earthworks were completed between 2014 and 2016, with the final works and geotechnical and environmental monitoring being completed in 2017.
Read now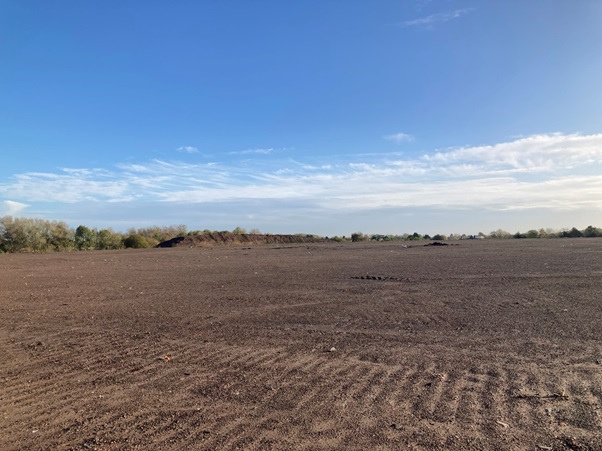
NHBC’s Land Quality Service (LQS) team include geotechnical and geo-environmental specialists who work to remove the uncertainty about whether a site is suitable for future housing development, including challenging brownfield sites
Read now