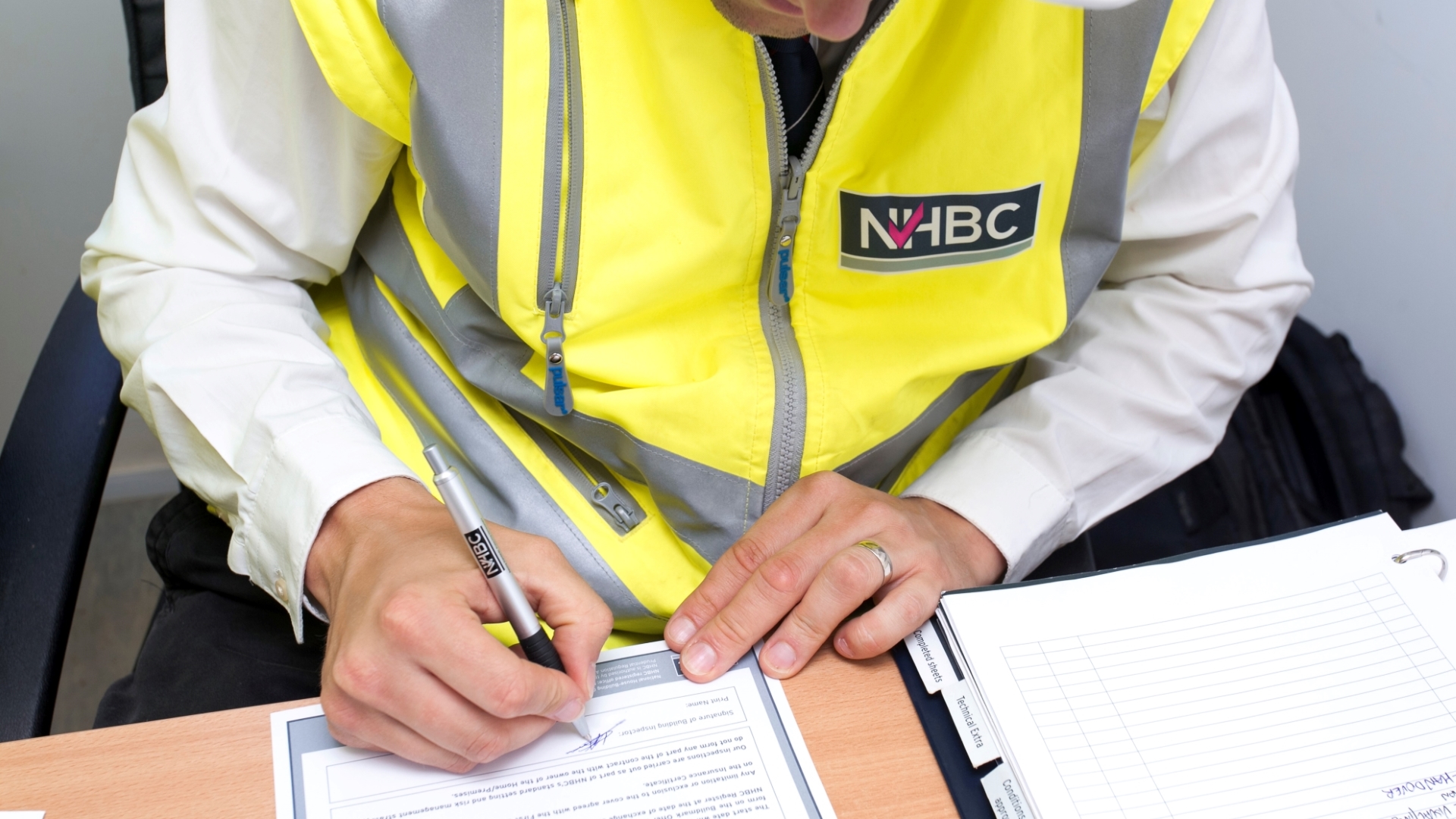Technical news
Stay ahead of the competition with the latest technical news and updates.
Find out moreNovember 2022 and March 2023

On the 23 November 2022 an update to the Building Regulations came into force supported by Approved Document F (Ventilation) Volume 1; Approved Document L (Conservation of Fuel and Power) Volume 1; and Approved Document O (Overheating).
The new regulations do not apply to work on a particular building where a building notice, full plans application or initial notice have been submitted before that date, provided the work for each building is started before 23 November 2023.
The transitional arrangements are plot specific for parts F1, L1 and O.
The above does not apply to sites where an initial notice or full plans application were submitted before 31 July 2014 and building work commenced before 31 July 2015.
On 29 March 2023, an update to the Building Regulations came into force supported by Approved Document F (Ventilation) Volume 2 and Approved Document L (Conservation of Fuel and Power) Volume 2.
The new regulations do not apply to work on a particular building where a building notice, full plans application, or initial notice have been submitted before that date, provided the work for each building is started before 29 March 2024.
The transitional arrangements are plot specific for parts F2 and L2.
The above does not apply to sites where an initial notice or full plans application was submitted before 31 July 2014 and building work commenced before 31 July 2015.
We have developed a set of FAQs explaining the Welsh Government's transitional provisions and highlighting how in some cases these differ from previous regulatory changes.
The provisions are plot specific for parts F, L and O
The new regulations do not apply to work on a particular building where a building notice, full plans application or initial notice have been submitted before that date, provided the work for each building is started before 23 November 2023 or 29 March 2024 respectively.
In some cases, applications will be in respect of a number of buildings on a site, for example, a number of houses. In such cases, it is only those individual buildings for which work is commenced which can take advantage of the transitional provisions.
A building is defined in Schedule 2 of the Building Regulations, but in summary, a building is a newly built or converted dwelling or a number of units within one block or structure.
A Building could be residential or non-residential/commercial.
The Welsh Government has confirmed that the following would constitute a commencement for the purposes of the Building Regulations:
The Welsh Government has confirmed that the following work would not constitute a commencement for the purposes of Building Regulations:
No, the new regulations and transitional provisions only apply to buildings built in Wales.
The Welsh Government definitions are suitable for the purposes of Building Regulations, however where a builder also requires an NHBC warranty there are additional risks that should be considered if only commencing the work in accordance with the government guidance for Building Control only:
Therefore, for plots where an NHBC warranty is also required, we will require additional work to be completed for the purposes of meeting NHBC Standards and the transitional provisions.
Within the transitional period:
Within the transitional period:
Within the transitional period:
Stay ahead of the competition with the latest technical news and updates.
Find out moreTo help you interpret and apply the NHBC Standards we produce Technical Guidance Documents on the page below.
Find out moreNHBC is uniquely placed to offer relevant, best practice technical training.
View coursesYour essential guide to house building from foundations to roofs and finishing.
Read moreTechnical queries and quotes
Any technical information contained on this website is produced by NHBC as guidance solely for all our builder customers as to how to interpret the technical requirements in relation to the warranty cover provided by NHBC under its Buildmark, Buildmark Choice, Buildmark Link, Buildmark Solo, Buildmark Connect or any similar product from time to time. It has not been created or intended for distribution or use outside of that purpose. The technical information contained on this web page does not constitute advice and is not to be relied upon by any third party. Nothing on this web page is intended to, nor should it be taken to, create any legal or contractual relationship. Any third party who chooses to rely upon the information contained on this web page shall do so entirely at their own risk and NHBC accepts no duty of care or liability, however caused, in connection with its use or reliance by any third party.