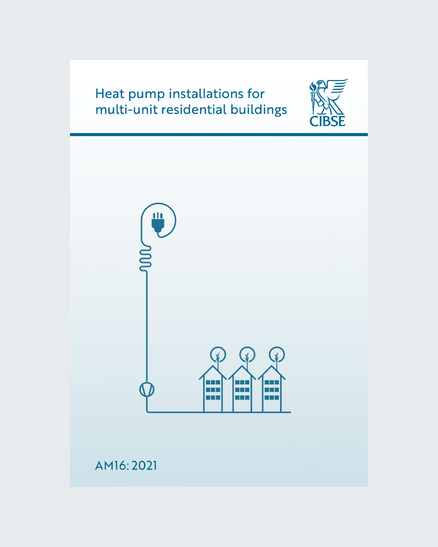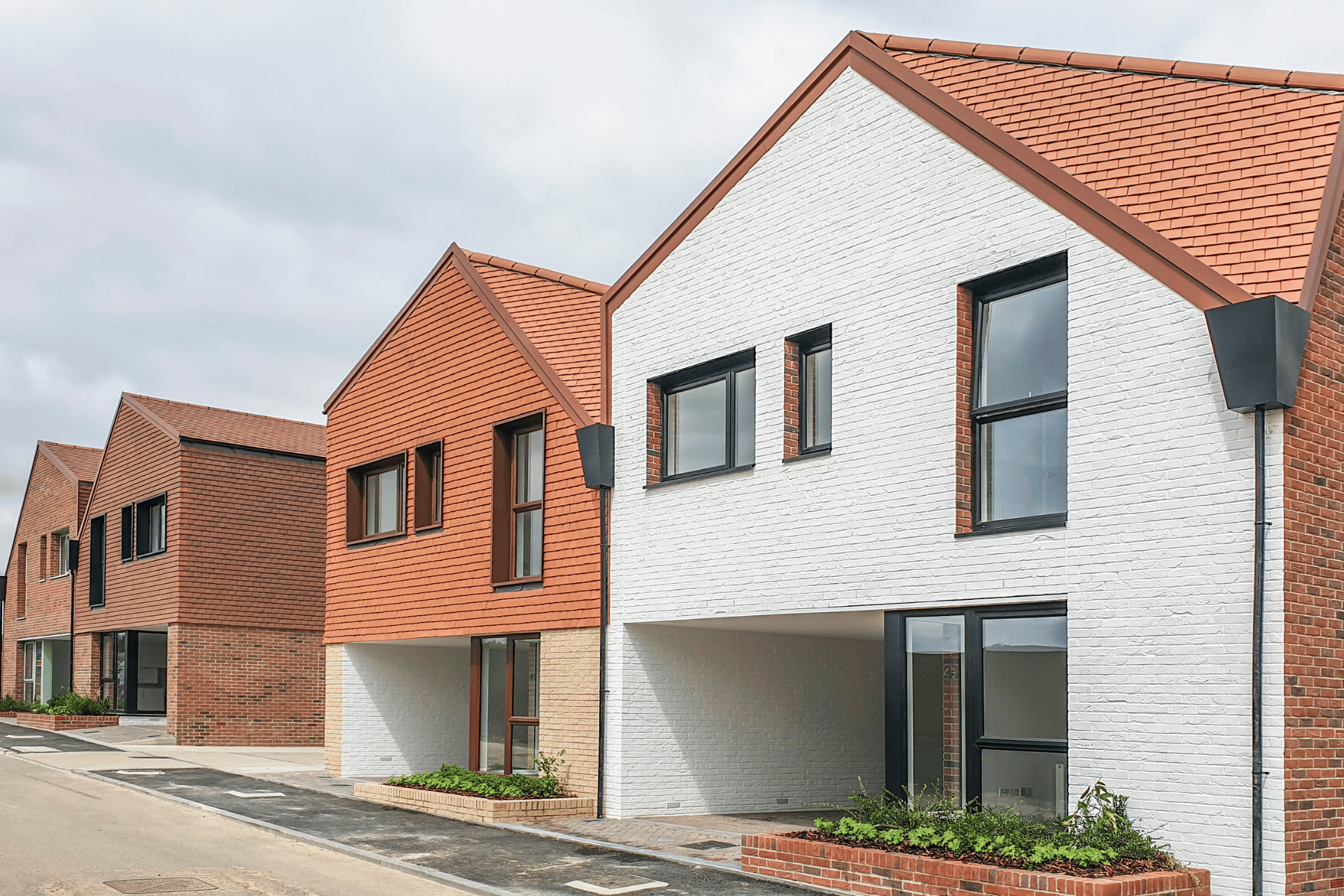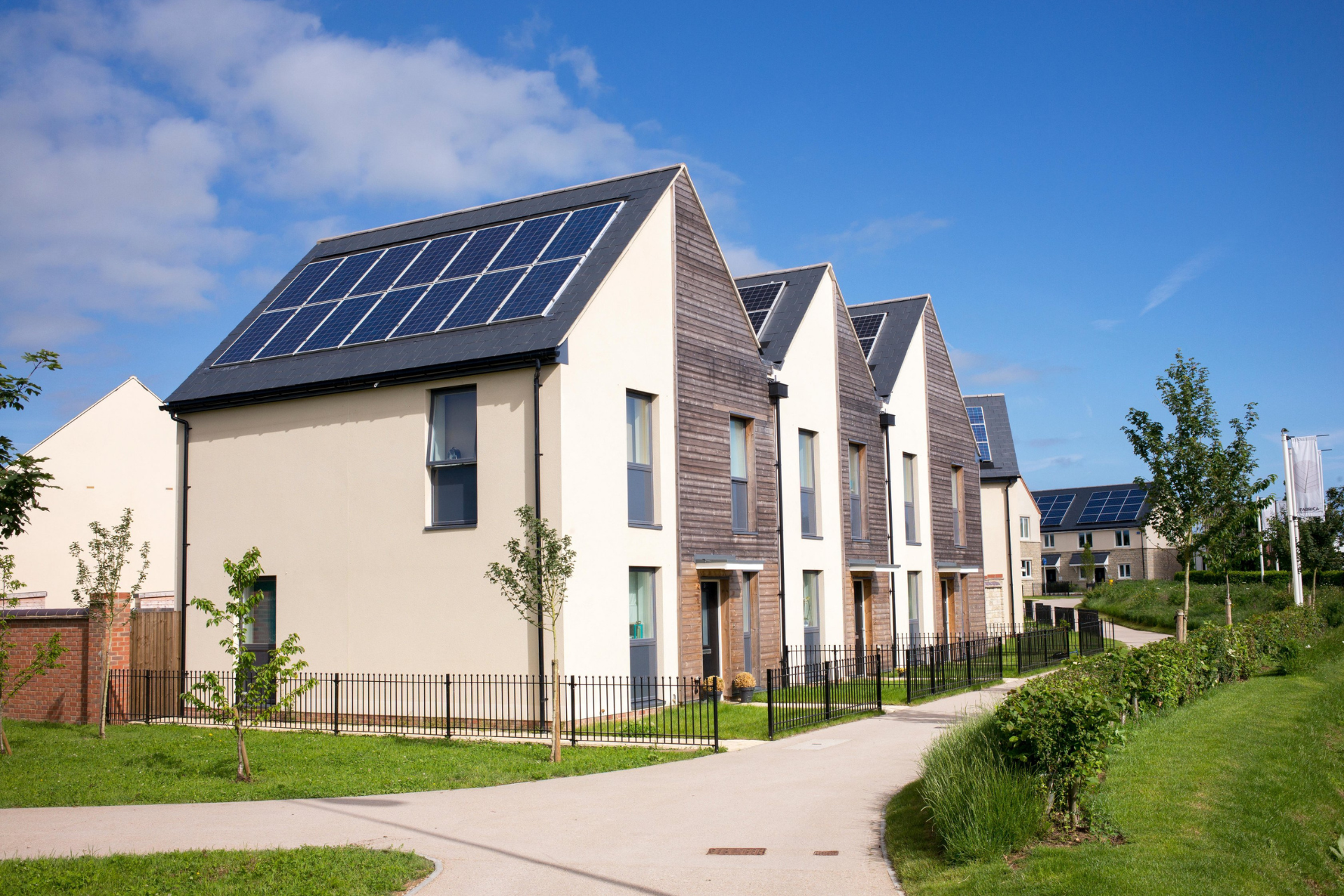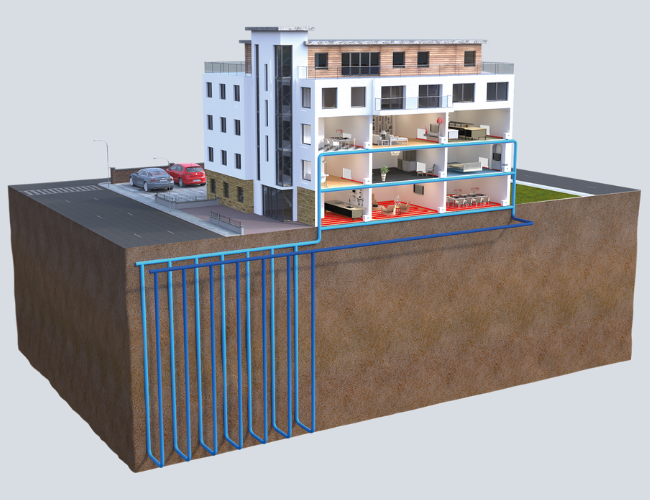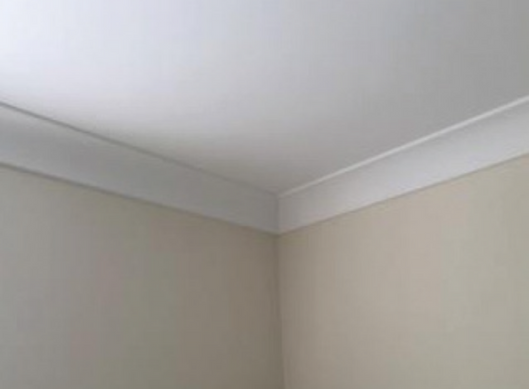Four years since the publication of Mark Farmer’s Modernise or Die review, which highlighted the construction sector’s low productivity and declining and ageing workforce, we are at a critical time in the development of Modern Methods of Construction, MMC. The potential benefits of MMC are well rehearsed and compelling, but clearly have not been realised and conventional construction remains dominant in the UK.
This guide, then, explores why this may be so, cutting out the rhetoric and focussing on technical developments in an attempt to build on experience and explain why factory-built housing is not more common.
There have been notable periods of innovation in house building and by exploring these historic developments, we can identify elements of high-quality design as well as the social and economic influences that drive change. And it doesn’t shy away from interrogating past failures so as to avoid repeating mistakes that still stigmatise the concept of offsite construction.
This guide educates and informs consumers, builders, investors and insurers about MMC. It dispels the abiding image of post-war emergency housing that, despite its reputation, contained some clever engineering and durable details. We are able, today, to cherry-pick the best of the previous decades, and, in collaboration with advanced manufacturing methods, can transform the productivity and quality of house building. I hope that this guide can be an enabler to change.
View the report
